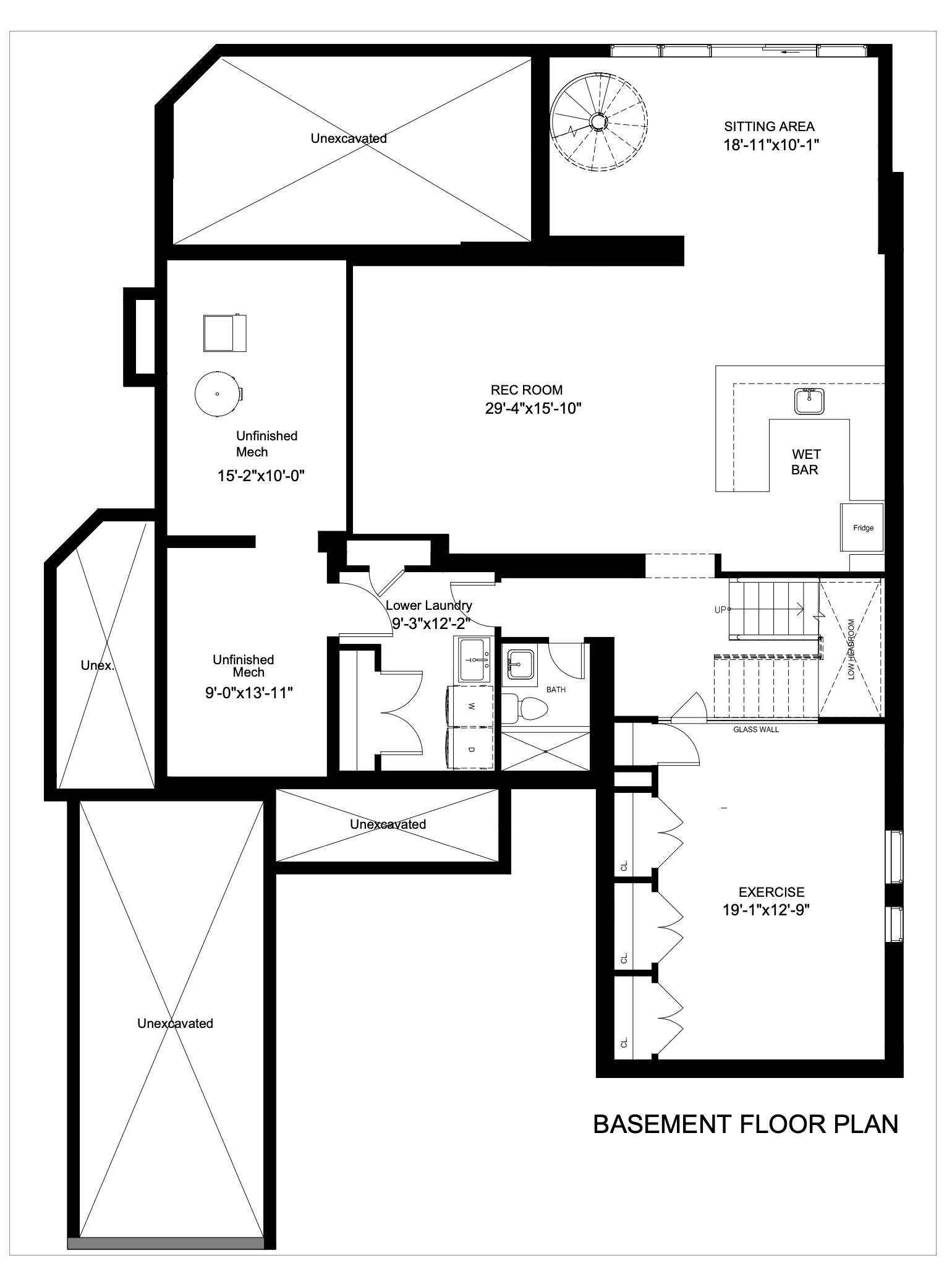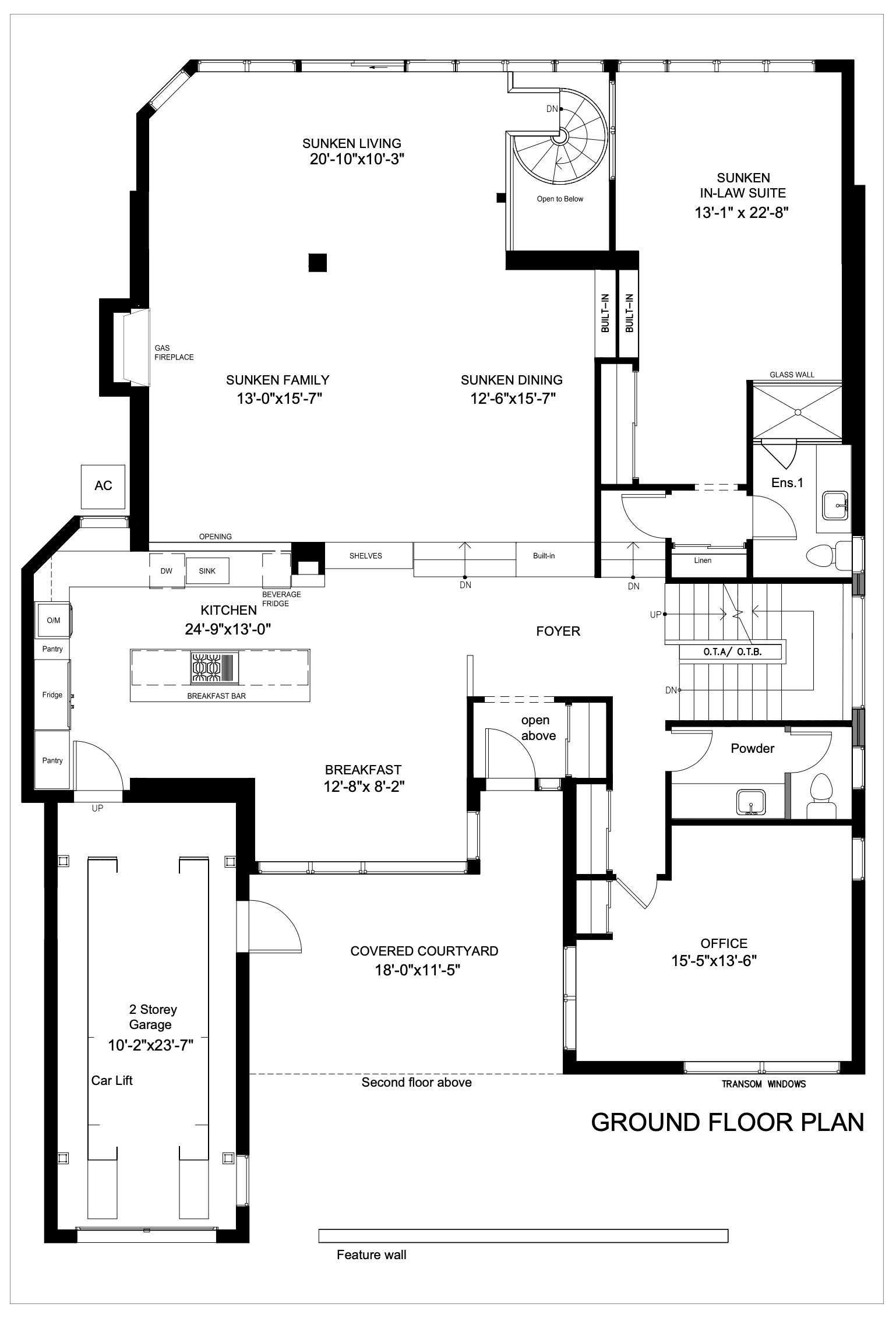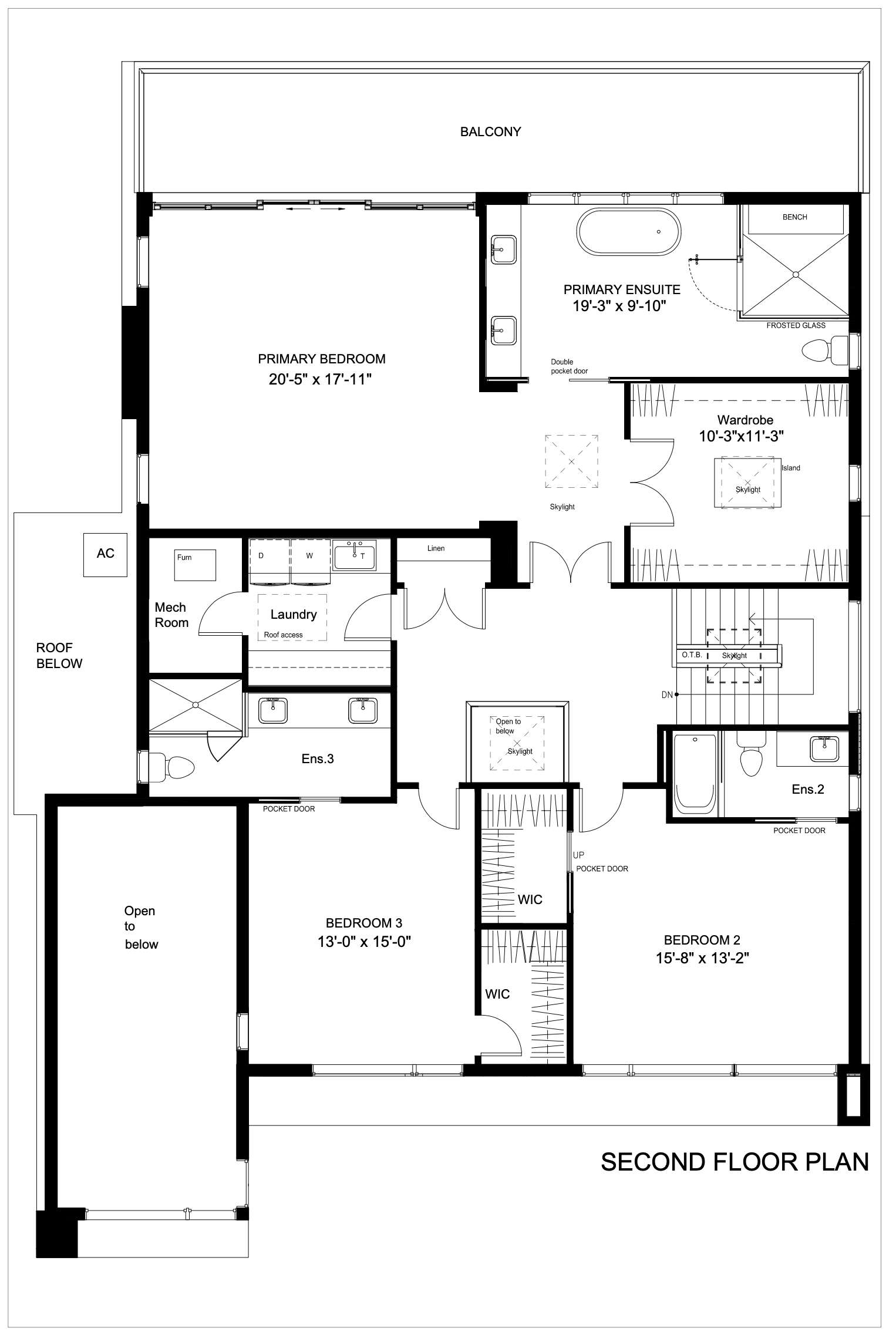

North York, ON M2K 1S5
Welcome to 15 Citation Drive, a stunning mid-century bungalow recently renovated to include a new second-storey. Located in the prestigious Bayview Village area, one of the city's most exclusive neighbourhoods. This home overlooks the ravine and Bayview Village park, offering year round views. The original bungalow was designed by renowned Toronto architect as a home for his own family, and was owned by them until being offered for sale for the first time in 2019. the bungalow was carefully renovated with the mid-century feel in mind and now includes a brand-new second storey. With expansive oversized windows, open riser stairs and multiple skylights, the abundance of natural light shines throughout. The main floor includes a large, fully-equipped eat-in kitchen with an oversized island overlooking the large, sunken living and dining room and the ravine in the backyard. Rounding out the main floor is the main floor principle complete with a three-piece ensuite and a spacious powder room and main floor office overlooking the courtyard.
The second floor invites with an expansive foyer with a glass floor that leads to the Principal bedroom. The second floor with its three additional bedrooms features two large additional bedrooms with walk-in closets and ensuites. The primary suite will surely take your breath away as it features a large walk-in mirrored closet with built-in laundry hampers and an oversized ensuite with double integrated sinks, heated floors, a stand-alone two-person tub and a seamless shower with bench, lighted niche and body jets. Stepping into the primary oasis, tranquillity abounds with the softly lit tray ceiling and a 16' patio door system to a large private deck overlooking the marbelite pool and ravine! One of the bedrooms even has a window looking into the garage so that you can keep an eye on your second car sitting on the hydraulic lift in the garage.
The lower walk-out level is an entertainer's dream with its large wet bar and fireplace in the recreation room with a sitting room that leads you to the back patio. The lower level is complete with spiral stairs to the main level, state of the art gym, a three-piece washroom, a second laundry room and a mechanical/technical/hobby room. This home truly has it all!
FEATURES



Bayview Village is a neighbourhood in North York with wonderful green space and great shopping.
The Neighbours
Bayview Village is known for having a high number of health, agricultural/natural resources, science workers, university grads, and public transit. It is a diverse neighbourhood notable for a high number of Korean, Persian, Romanian, Japanese, and Turkish speakers.
What It's Like
Life for Bayview Villagers revolves around the Bayview Village mall with its own Loblaws supercentre and LCBO; a Canadian Tire, and the North York location of IKEA. The neighbourhood is home to the Bayview Village Residents Association, The Bayview Village Park, Rean Park and the North York General Hospital. Kids go to excellent schools.
What You'll Like
Great parks and recreation, and great shopping.
